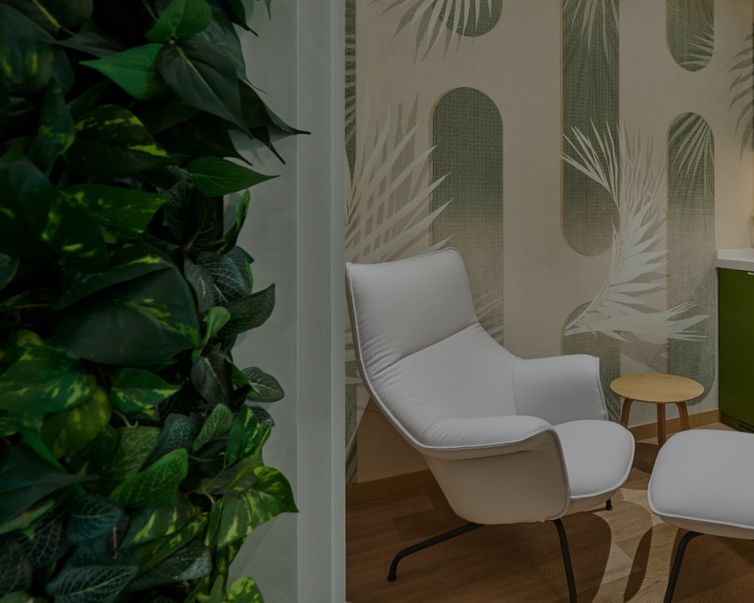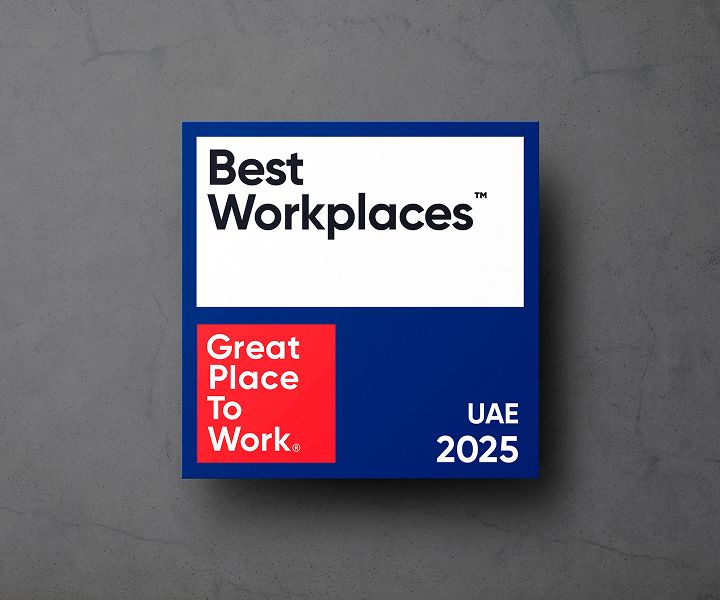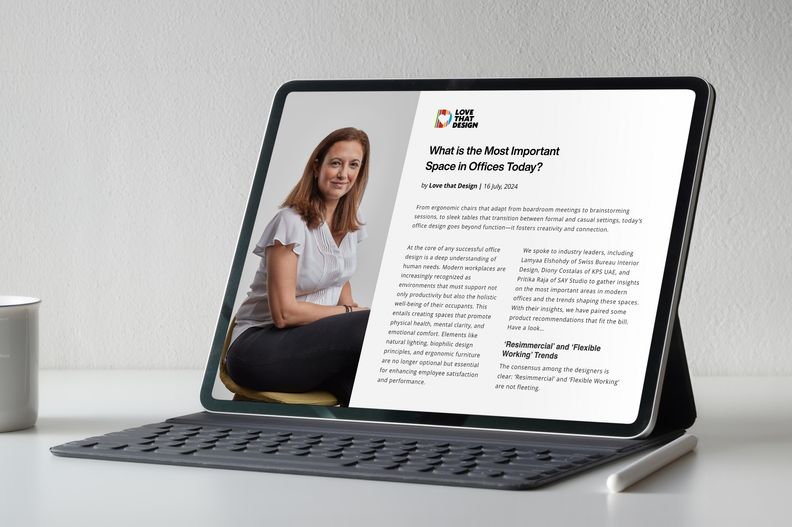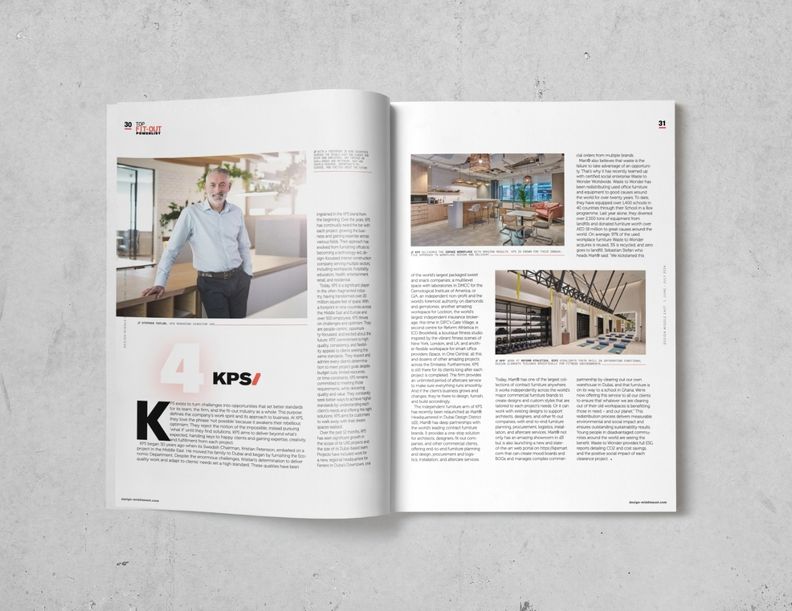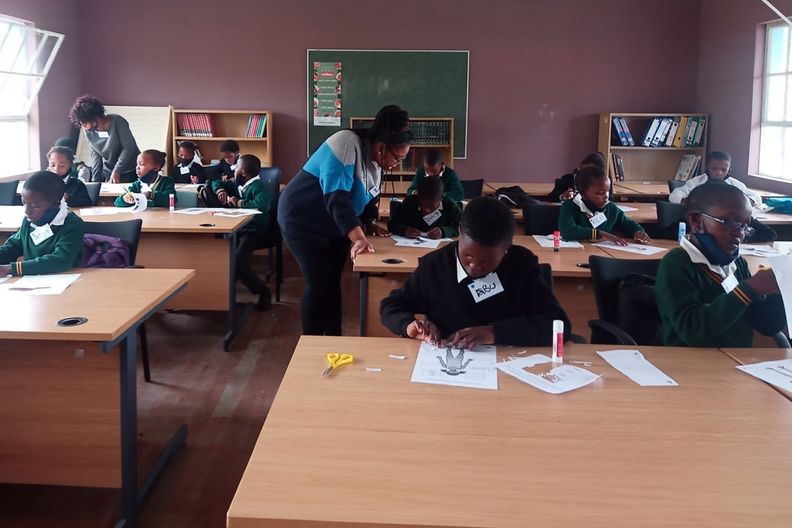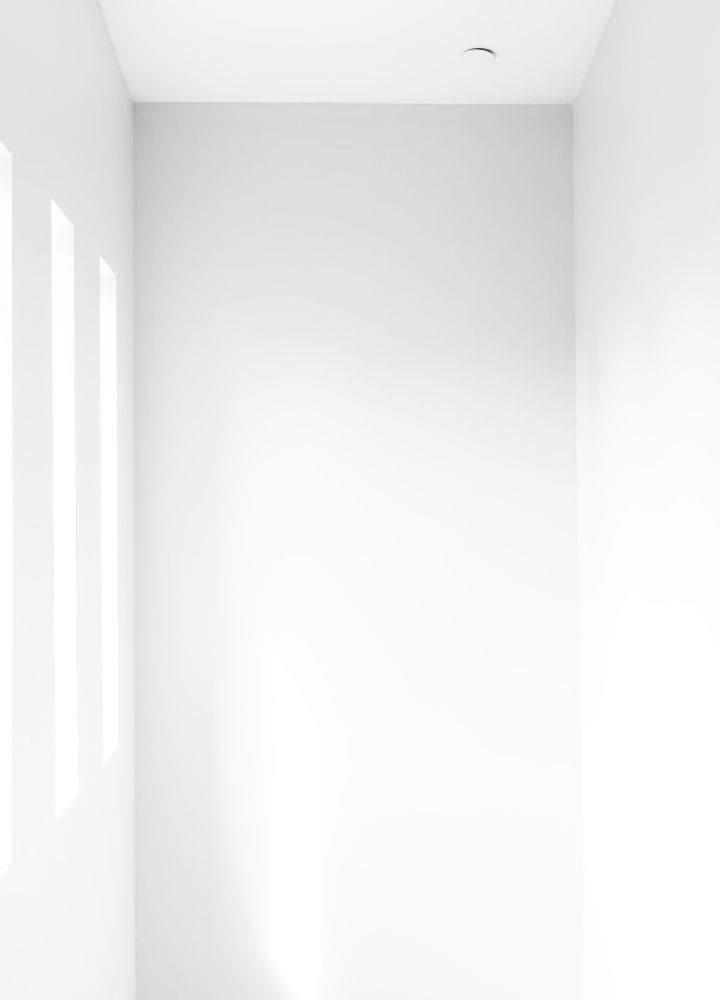Thoughts on the shape of the new normal
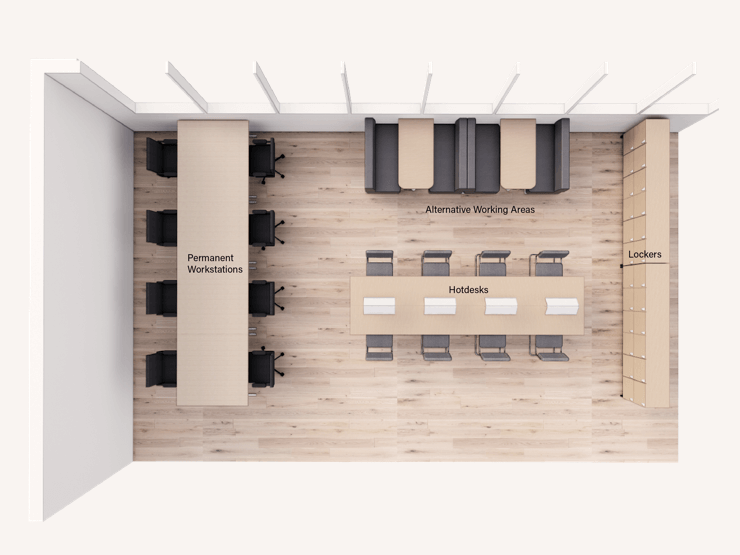
Most of the conversations we’ve been having recently with our clients have revolved around what their space will look like when lockdown is eased.
Eventually, we will all need to go back to work, but what will the new normal look like? How will our behaviours need to change? What will our physical space look like? There are so many unanswered questions.
At KPS, we’ve been thinking about the old normal and what we might expect the new normal to look like within physical space, we started with a typical office as our first example. Over the coming weeks we will provide further narrative on other sectors.
Workplace Density
Before all of this, we spent a lot of time with clients helping them with designing and building spaces for agile working, high-density layouts, hot-desking and co-working. We call these ‘densification strategies’ - really squeezing the most efficiency out of your current portfolio.
But that wasn’t for everyone. Many of our clients wanted a space that complied with local recommendations, to provide employees with lots of space and not push a building to its servicing limits (fire egress, HVAC, electrical provision).
So, the old normal generally had two workplace density categories. We’ve summarised this below with a visual example:
British Council for Offices (BCO) guidance density: 10m² / Person
The guidance has a recommendation of 8-13m²/Person, but we’ve found most clients, who aren’t pushing for high density, end up around 10m²/Person. Typically, most buildings (Shell and Core / CAT A) are designed to serve 8-10m²/Person in terms of on-floor services and core elements of 10-12m²/Person, so to avoid upgrades, they stay within the limits.
Co-Working / Shared Workplace Density, Densification: 5m² / Person (or less)
We’ve seen this more and more with high growth companies and shared office providers who are pushing for maximum efficiency and new ways of working. As most buildings aren’t built to service this density, upgrades and strategy changes are required, but this is business as usual for us. Fairly common place now, landlords come to expect it when leasing to these organisation typologies.
In both density scenarios there are issues when thinking about what the new normal needs to look like, we’ve summarised our thoughts below:
- Professional distancing requires at least 2m spacing between people at all times.
- Seat-to-seat distances are around 1.7m for BCO and 1.2m for Densification Strategy, so not compliant with professional distancing.
- Tight circulation around desks which means people moving around the office will breach the 2m rule.
So, what should the new normal office space really look like?
With simple changes to layout, clients can quickly adjust to get their space back up and running and safer for those who use it. The simple, non-expensive changes that can be made quickly are as follows:
- Seat employees at every other space.
- No seats adjacent or opposite to each other.
- Avoid seats near primary circulation paths or entry doors.
When modelled, a density of around 10m² /person can be achieved, at the expense of ‘nice to have’ different space typologies. It means those who designed their space to meet the recommendations of BCO won’t lose any valuable desk space, only ‘nice to have’ spaces allowing you get back on track with all employees in a safe environment.
This solution only works if employees are committed to maintaining social distancing in the way they move around the office and socialise with others - for example, those sitting next to the window must communicate to colleagues if they want to get out of their seat and move around the office.
If that isn’t possible due to the nature of the work (call centre for example), then introducing a 2m circulation zone is a solution:
This does however result in a density of around 15m² /person, which means desks will be lost. For some that may be acceptable, for others not. Many clients have told us they are considering workforce management ideas like:
- Having 50% of the workforce work from home at any one time.
- Shift working.
- Additional office space.
With a combination of these changes and adjustments to behaviours and policies, office occupiers can quickly get back to business.
All solutions require surfaces and furniture to be wiped down and cleaned regularly. If you aren’t sure you’ve got the right furniture for the job, talk to us, our FF&E team can help.
Meeting Rooms
Meetings have changed a lot for most of us during the last month and when we go back to work, we expect that the way people use meeting rooms will change.
We’ve all been squeezed in a meeting room, too small for purpose, with chairs pulled from the pantry and standing room only - we don’t see that happening again for a while, but we recognise that face-to-face meetings will still occur, and face it, it’s nice to see people without a fake Zoom background.
Issues:
- Seat-to-seat distances are around 1.5m.
- Doors create a pinch-point where contact is inevitable.
Solutions:
- Reduce meeting room occupancy by around 2/3.
- Display signage to show new occupancy.
- Create ‘entry sequence’ for each meeting room space.
- Ensure others can remotely attend the meeting.
- Provide hand sanitiser and wipe down bays.
- Ensure FF&E and materials are hygienic and able to be cleaned regularly.
Result:
- Where around 10% of the floorspace would be devoted to meeting rooms, this should increase to 15-20% to maintain the same number of ‘safe’ meeting seats. With the pressure on desk space, this needs to be a client decision as to what is more important.
- Increased reliance on more on ‘informal’ meeting room settings, talking around the 2m wide water cooler.
- Greater reliance on technology to connect and collaborate.
Breakout Space
We feel that the role of breakout space doesn’t need to change, in fact there will likely be a greater reliance on breakout areas as a place to hold meetings and maintain professional distancing. However, the occupancy of breakout space and the way we use it should change.
Issues:
- Seat-to-seat distances vary but are typically less than 2m.
- Shared surfaces can be unhygienic.
Solutions:
- Reduce breakout space capacity by around 1/2.
- Display a visual guide to help people understand how best to use the spaces.
- Provide hand sanitiser and wipe down bays.
- Ensure FF&E and materials are hygienic and able to be cleaned regularly.
- Add floor based travel path indicators.
- Increased cleaning frequency of shared spaces.
Result:
- Breakout space become less efficient.
- Puts a greater reliance on larger, open plan breakout spaces.
Circulation
Typically, corridor and general circulation width are 1.2 - 1.8m wide. In a professional distancing environment this is a big issue, so we’ve thought about the following easy win ideas that can be implemented quickly:
- Create and display circulation strategy for each floor, which involves one-way primary circulation paths.
- Floor based travel path indicators.
- Along primary circulation paths is where the majority of hand washing, hand sanitising and wipe down bays should be located.
- Users of the space need to be mindful and pay careful attention to signage solutions.
Agile Working
Agile working has a rocky history, but with more people getting used to the idea of working from home, there will be an opportunity for some businesses to re-programme their workspaces to accommodate different ways of working.
The result may be a move to reduce office size generally, with a greater emphasis on hot-desking, and embracing technology to ensure productivity.
We envisage that home office set-ups will be increasingly popular, and businesses will need to work hard to maintain their sense of community and foster a culture of effective collaboration. This requires serveral changes to your physical space which we will go into in a future paper.
KPS workplace consultancy team is here for you to help with the small changes (floor signage) to implementing large scale shifts in re-programming the way you work. Reach out to us to see how we can help.
Nick Crawford, Head of Design, KPS UK (nick.crawford@kpsworld.com)

